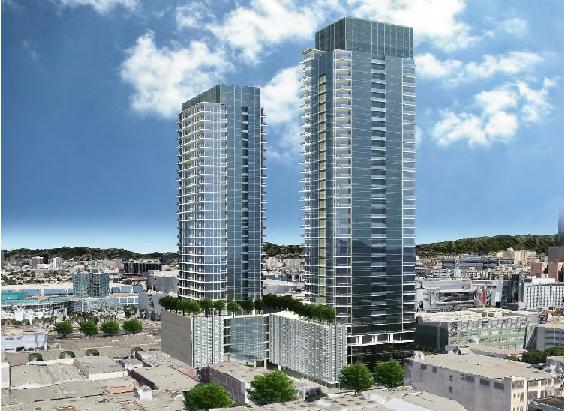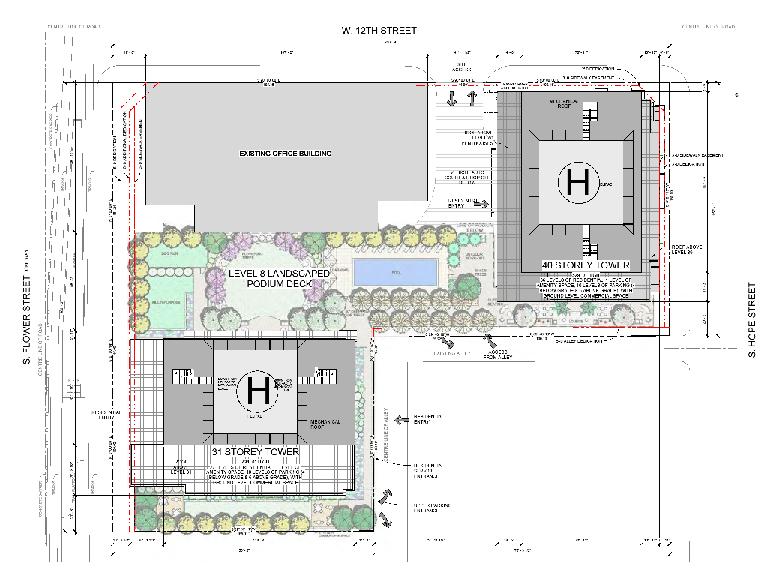The proposed project is a mixed-use residential hi-rise development with associated support spaces such as parking, resident amenity facilities, storage rooms, bike storage, lobby circulation and service spaces.
Retail spaces will be at ground level.
 The development proposes a 40 story residential tower on the northeast corner of the site at West 12th Street and South Hope Street, with 420 residential units. A 31 story residential tower is located on the western side of the property fronting South Flower Street, with 310 residential units. A total of 730 residential units is proposed along with a total gross area of 644,000sf, for a total FAR of 11.0139. A total of 7,873sf of ground oriented commercial area will front all 3 sides of the site. 730 residential parking stalls are provided, 105 parking stalls are provided for the existing office building, 8 parking stalls are provided for commercial/retail, a total of 843 parking stalls are provided on 4 levels of underground parking and 7 levels of above grade podium parking.
The development proposes a 40 story residential tower on the northeast corner of the site at West 12th Street and South Hope Street, with 420 residential units. A 31 story residential tower is located on the western side of the property fronting South Flower Street, with 310 residential units. A total of 730 residential units is proposed along with a total gross area of 644,000sf, for a total FAR of 11.0139. A total of 7,873sf of ground oriented commercial area will front all 3 sides of the site. 730 residential parking stalls are provided, 105 parking stalls are provided for the existing office building, 8 parking stalls are provided for commercial/retail, a total of 843 parking stalls are provided on 4 levels of underground parking and 7 levels of above grade podium parking.
Source:
– MASTER LAND USE PERMIT APPLICATION [DLANC]
